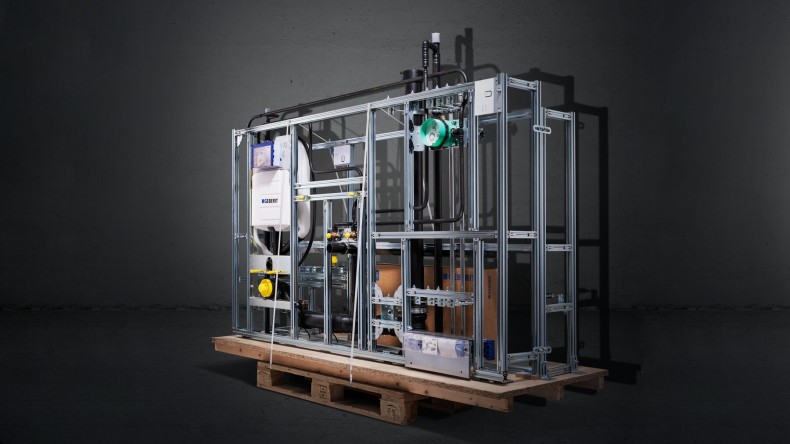30 years of Geberit GIS
In 1993, Geberit introduces the installation system
Geberit introduced the GIS installation system in 1993. What was marketed 30 years ago as a novelty “as if from another star“ is now well established. The novelty back then: GIS system walls made free-standing partition walls possible.
30 years ago, the Geberit Installation System (GIS) was introduced at the International Sanitary and Heating Trade Fair (ISH) in Frankfurt am Main (DE). For Geberit, it was the major product innovation at the world's leading trade fair for the sanitary industry in 1993. The aim of the then new installation system: GIS was to meet the requirements of the German market for renovation projects and the increasing demand for prefabrication solutions. After all, at that time around 60 percent of building projects in Germany were renovations. Today, GIS is established as an installation system in many markets.
Modular system turns plumber into general contractor
Then as now, Geberit GIS was ideally suited to the needs of the sanitary industry. The system essentially consists of a sturdy metal profile and a few connecting and fastening parts. GIS made it possible to carry out installations not only along existing walls, but also free-standing in the room or to raise entire partition walls. This was a novelty at the time, and GIS opened up new, undreamt-of possibilities and freedom in bathroom design.
Where bricklayers had previously installed the pre-wall elements, Geberit GIS enabled plumbers to set up sanitary installations in new buildings and in the modernisation of old buildings completely independently. From then on, only a few other trades, such as tiling or electrics, needed to be added.
Digital add-on
GIS was a new development of the Kombistar installation system. The main added value of GIS for customers was the significantly extended range of applications, faster installation, many sophisticated product details and a comprehensive service package. For in addition to the tangible installation elements, Geberit GIS also offered a cost-free computer programme called “Digital Service System“ (DLS – Digitales Dienstleistungssystem). With Geberit DLS, planners and plumbers received software for planning sanitary rooms and handling GIS projects.
Know-How Installed
Geberit's GIS installation system has been continuously developed to this day and offers numerous application areas and products. With Geberit GIS, complete sanitary walls are created in just a few steps from the support system, installation elements and system planking, ready for tiling. This applies to both dry and solid construction, bathroom renovation or new construction. A single person can carry out the entire assembly alone thanks to the tool-free connection technology. Especially in prefabrication, GIS is used to achieve uncomplicated assembly, faster work processes, higher economic efficiency in construction projects.

